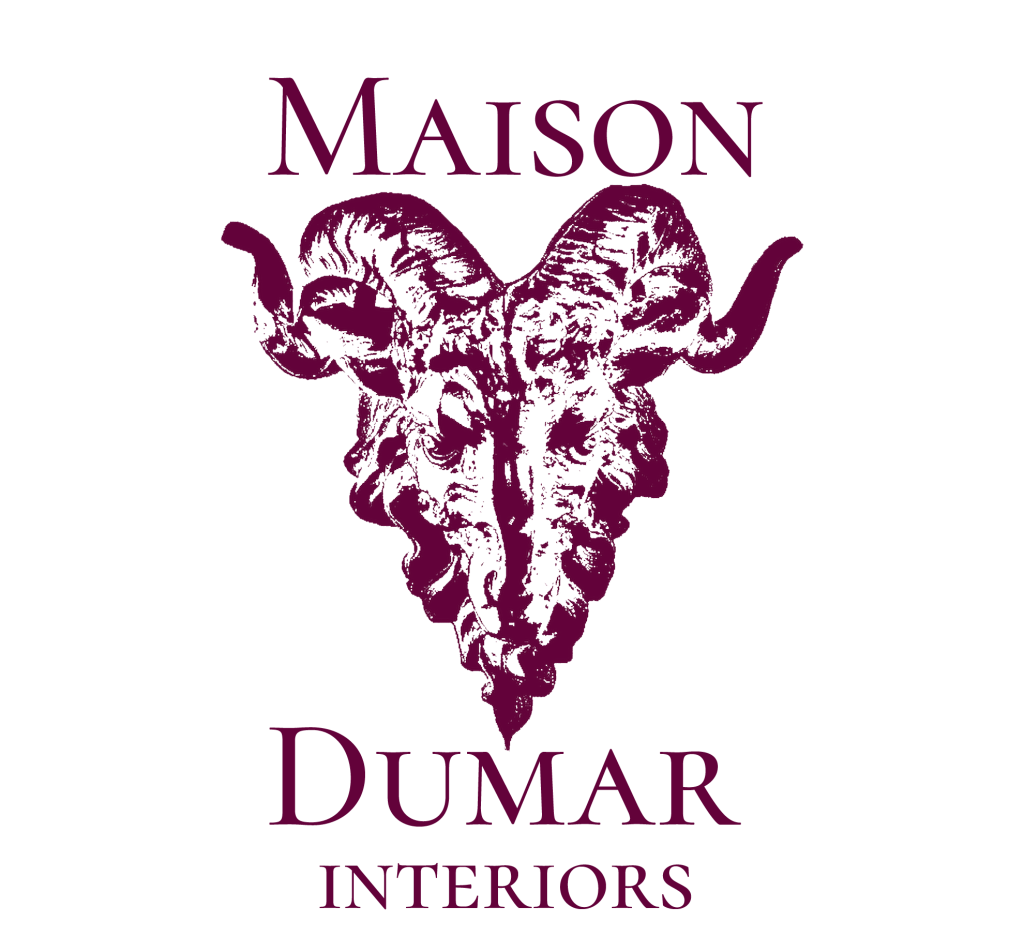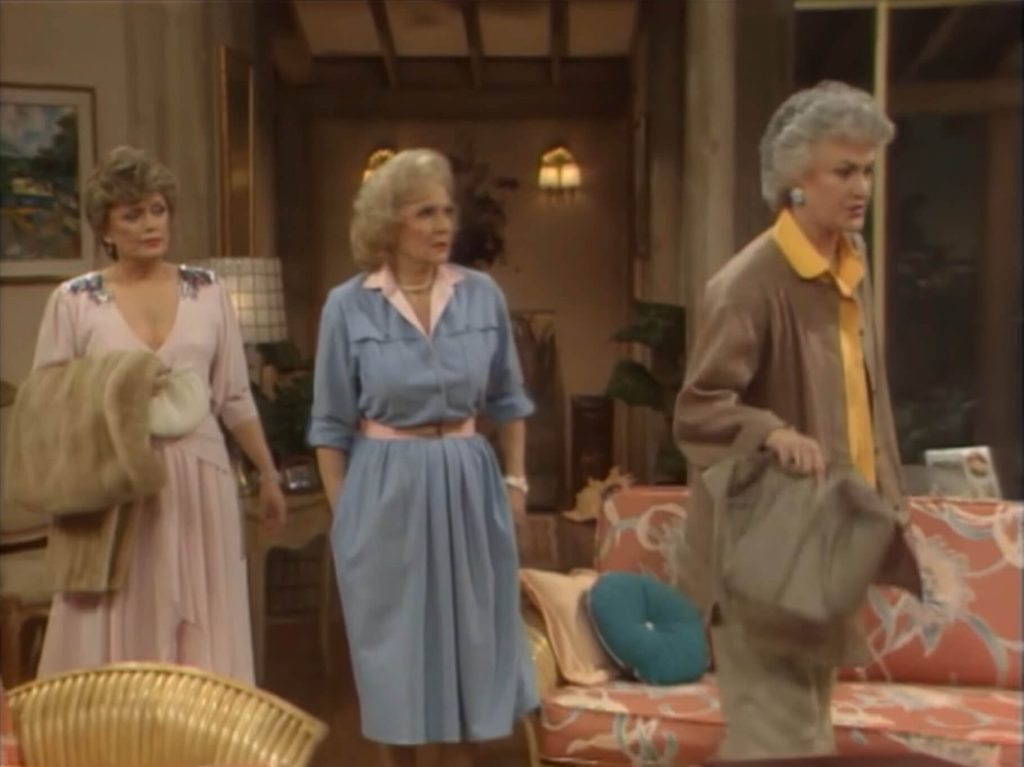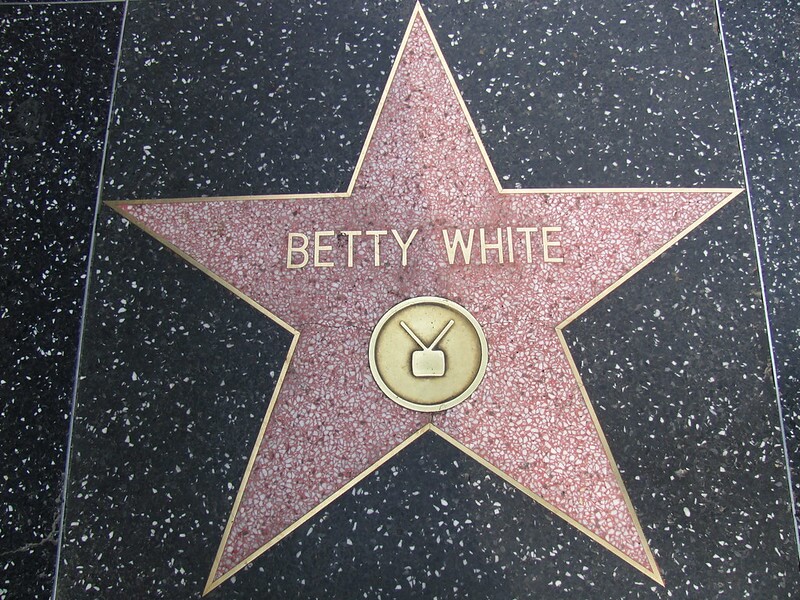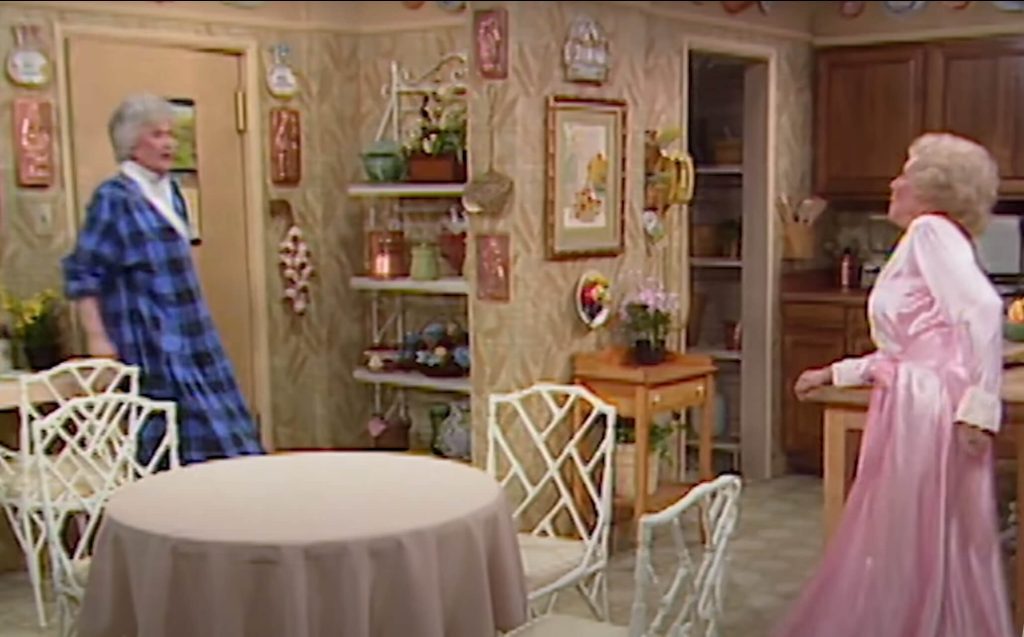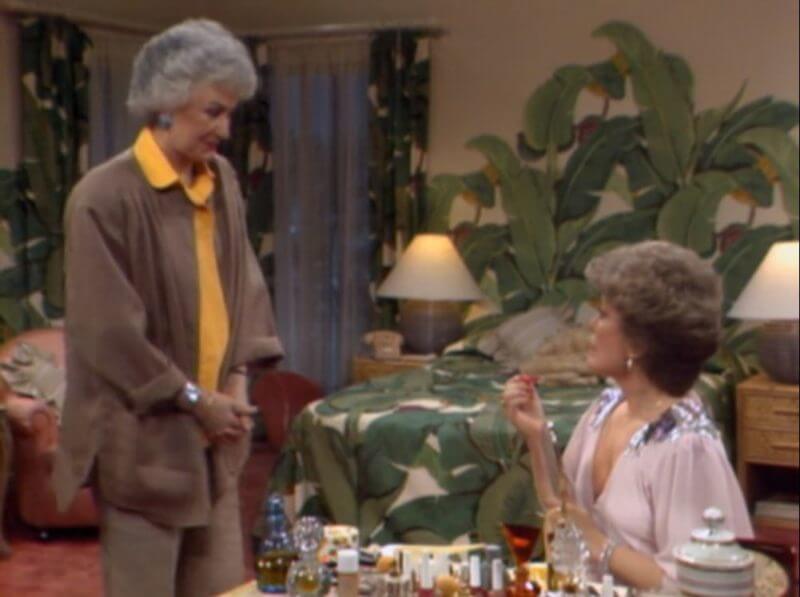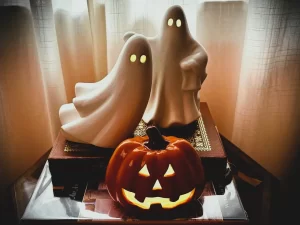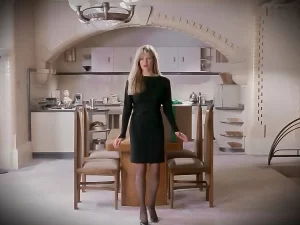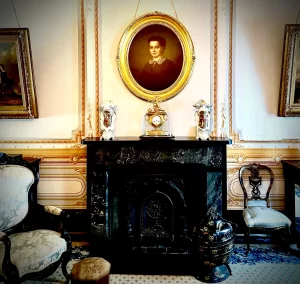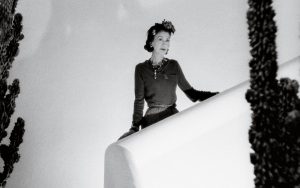There comes a time in the Seattle winter when one just itches to escape to warmer, sunnier climes. Luckily for me, i get to do just that this week! But not before indulging in a little 1980s tropical interior design courtesy of “The Golden Girls.”
Like many of you, I was saddened to learn of Betty White’s death on New Year’s Eve. But then, she lived to the ripe old age of 99 and just 18 days shy of her 100th birthday! We should all be so lucky. She lived a long and amazing life and her resurgent popularity in the early 2010s shows you’re never too old to make an impact.
Betty was the last surviving Golden Girl, and her passing prompted me to reacquaint myself with the hit 1980s show. Growing up, I had only seen snippets of the show here and there and only became more familiar with it because my husband and a friend are big fans (they even got to meet Rue Mclanahan and see Bea Arthur live in the late aughts).
Retirement Chic
Now, I don’t want to make this post too complicated, since I have a vacation to prepare for! However, I do want to share a few observations about the interior design of the show (created by set designer Ed Stephenson).
First, what is interesting about this show is its premise. Four older women in the golden years of their lives share a house in Miami and become best friends.
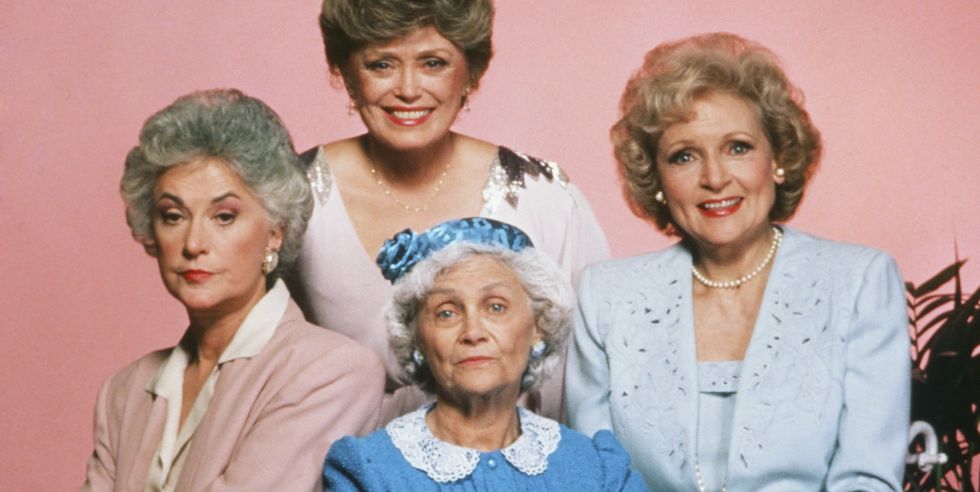
Now, Florida has long been known as the retirement capital of the United States so older women living in Miami is not particularly unexpected. However, four single women sharing a house as roommates…isn’t that what people do in their twenties? Nevertheless, here we find Blanche, Dorothy, Rose, and Sophia dispensing saucy one-liners and living their best lives.
In the first episode, we learn that Blanche actually owns the house and that Dorothy and Rose moved in after answering a supermarket ad. Later, Sophia joins the house after the retirement home she had been living in, Shady Pines, catches fire. Given that the house belongs to Blanche, we can assume that she decorated the common spaces. From what we see, the house is done in a 1980s scheme, but not overly so. I would say that the look is more early-80s upper middle class. Very Ronald-and-Nacy-Reagan if they lived in Miami and had less money (Blanche was a Republican).
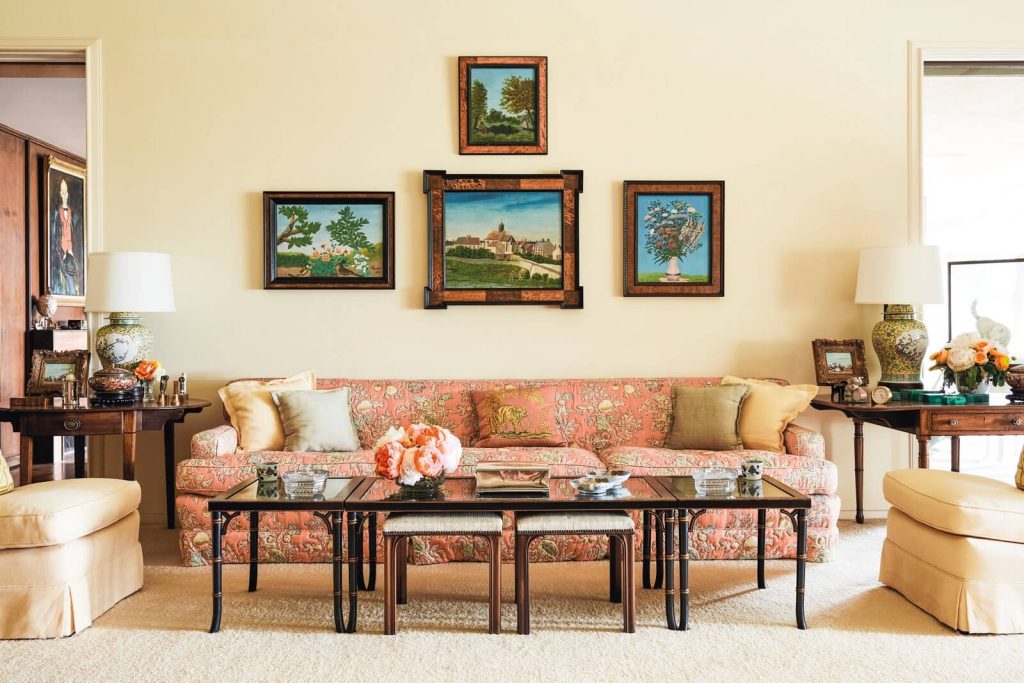
There are some aspects of the house that are very dated. For example, the brass rails and stiles of the sliding glass doors and the blond rattan furniture suite in the living room are very 80s:
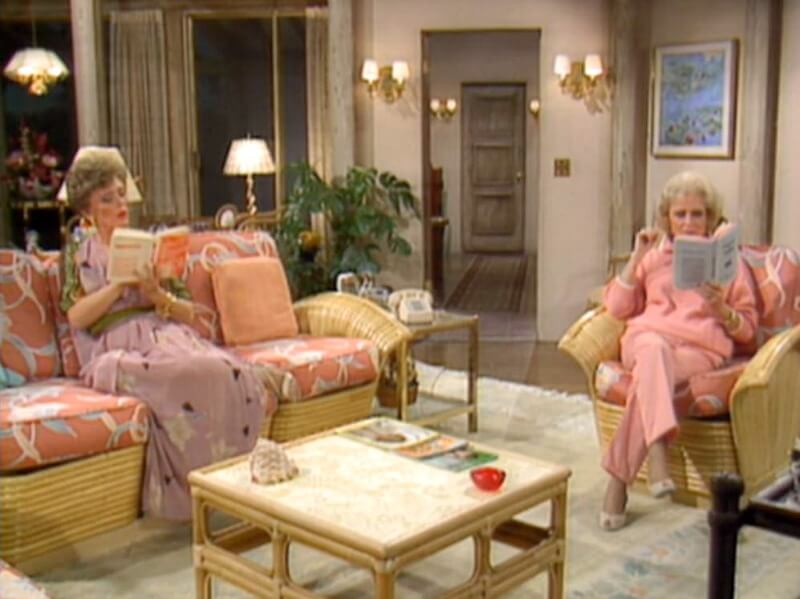
Other items are quite timeless, like the fauteuil chairs; cerused cypress doors and columns; scalloped sconces; and Chinese ceramics:
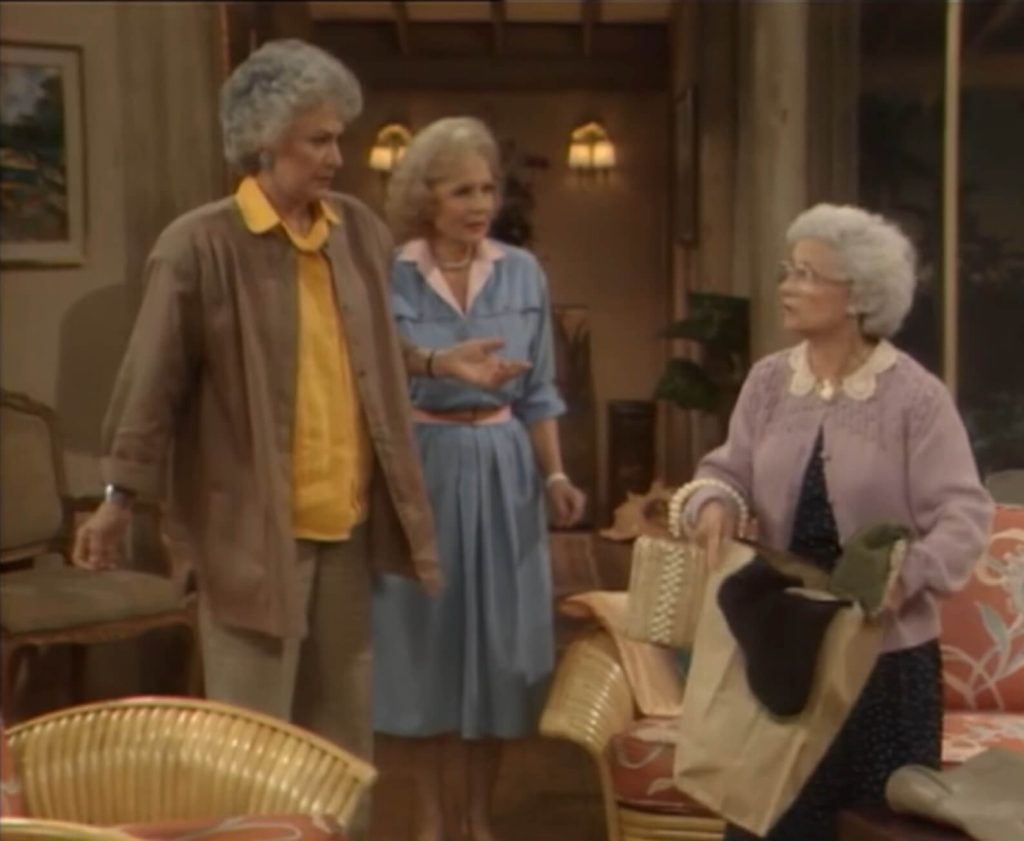
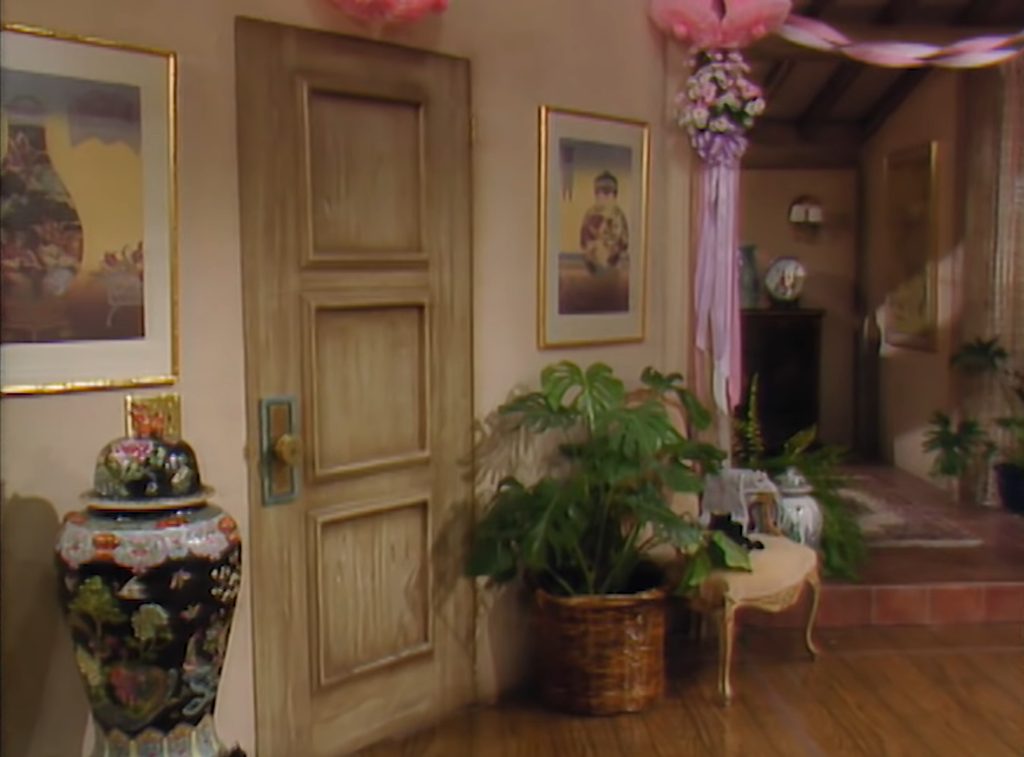
One thing that really bothers me is the step from the colonnaded area (An interior loggia? I am not sure what one calls such a space) into the living room. It seems like a particularly hazardous architectural feature to have given the ages of the residents (especially Sophia).
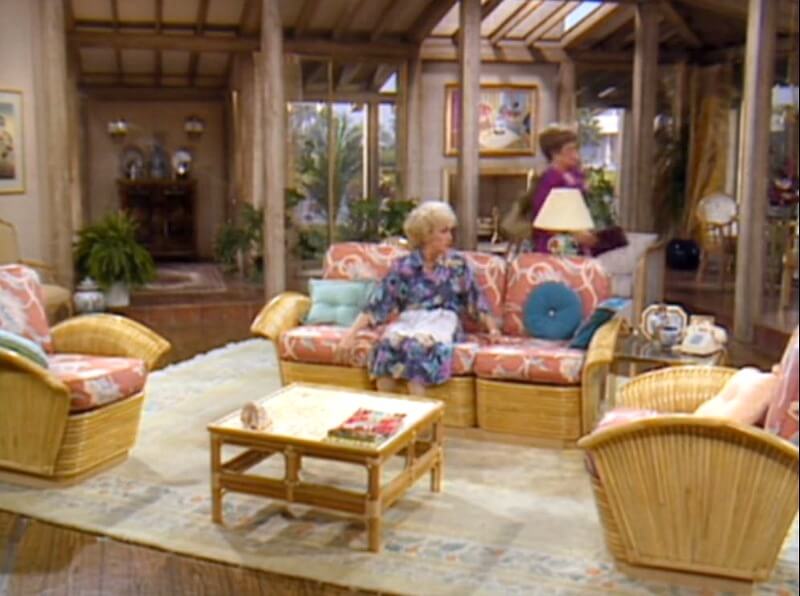
The house seems quite large and labrynthine. I’m not a fan of the floor plan, but I know that this was a stage set so the layout needed to accommodate cameras and a studio audience. I found a good (though not entirely accurate) illustration of the floor plan below:
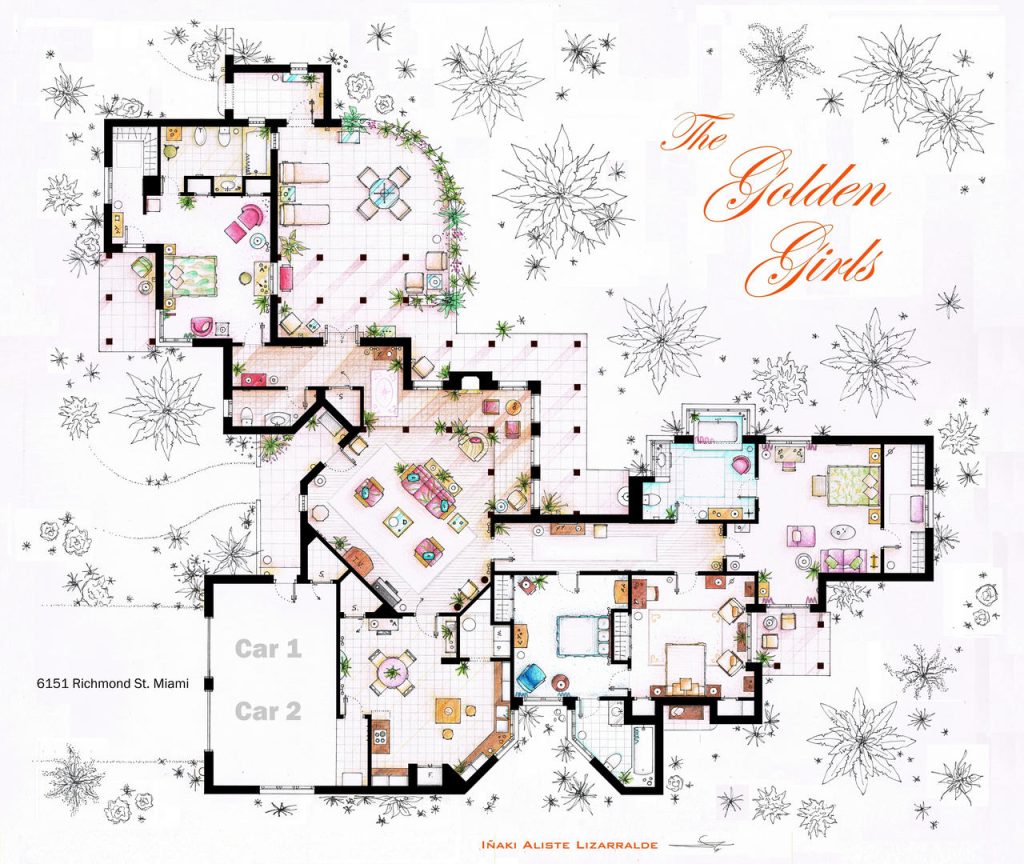
Notice that there is no formal dining room! That’s a bit hard to believe given the time frame of the show and knowing what we do about Blanche. Maybe she didn’t entertain, even when her husband was alive. After all, she did put out an ad seeking roommates, so maybe she didn’t have many close friends.
Instead, the kitchen has a breakfast table with Chinese Chippendale chairs (also timeless). In the first episode, we see that the tabletop is glass, which was very common in the 1980s. However, in later episodes it is covered with a tablecloth.
Miami Boudoir
Now, let’s look at Blanche’s bedroom, which is another hallmark of the show’s set design.
Of the four main characters, Blanche is portrayed as the racy one who relishes male attention. In this sense, her bedroom decor is not off the mark. It is very much a Hollywood Regency boudoir with a Miami twist.
The most prominent visual features are the bed and wallpaper. The banana leaf pattern is called “Martinique” and was made famous from its use in the Fountain Coffee Room at the Beverly Hills hotel in 1949. However, the wallpaper was developed in 1941 and released in 1942 by C.W. Stockwell.
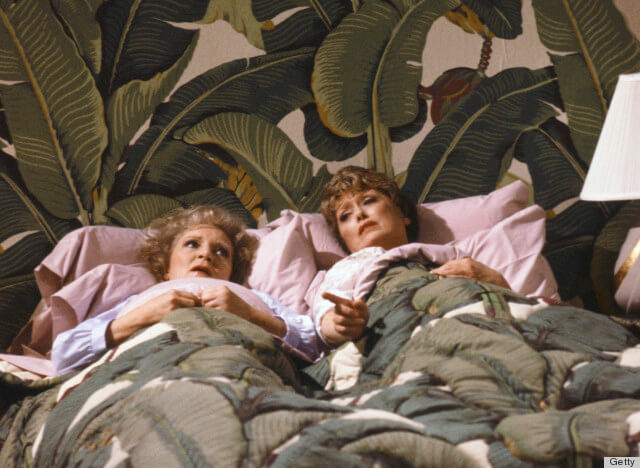
Some people have mistakenly related this pattern to mid-Century design, which is not accurate. In 1941, the United States was still on the eve of joining World War II and the International Style (imported by architects fleeing Nazi Europe) had not yet matured in the American consciousness. Instead, I would call the “Martinique” pattern late Art Deco.
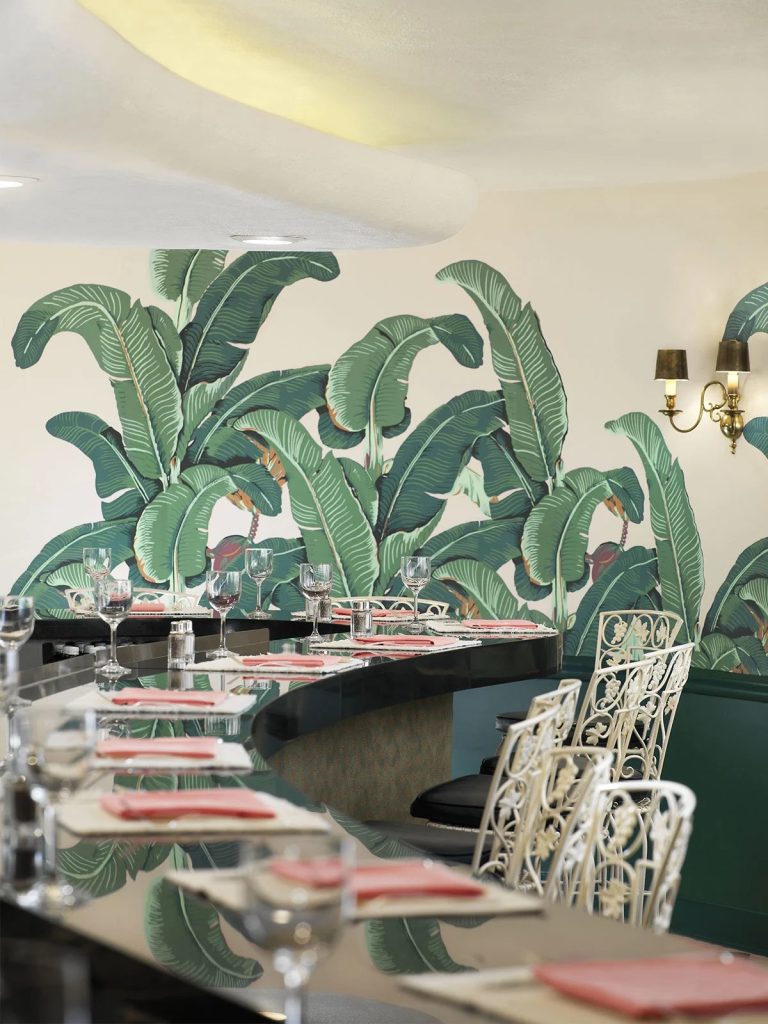
Supposedly, the Los Angeles-based C.W. Stockwell company commissioned illustrator Albert Stockdale to develop a tropical pattern inspired by a trip to Latin America. Coincidentally, also in 1941, The U.S. State Department commissioned Walt Disney to embark on a goodwill trip to Latin America under President Roosevelt’s “Good Neighbor” policy. At the time, there was concern about Nazi influence in Latin America. Given the popularity of Disney’s intellectual property, Walt and his entourage were seen as ideal ambassadors of American values and influence abroad. The result of this trip was the Disney feature “Saludos Amigos,” which premiered in Brazil in 1942 and in the US in 1943.
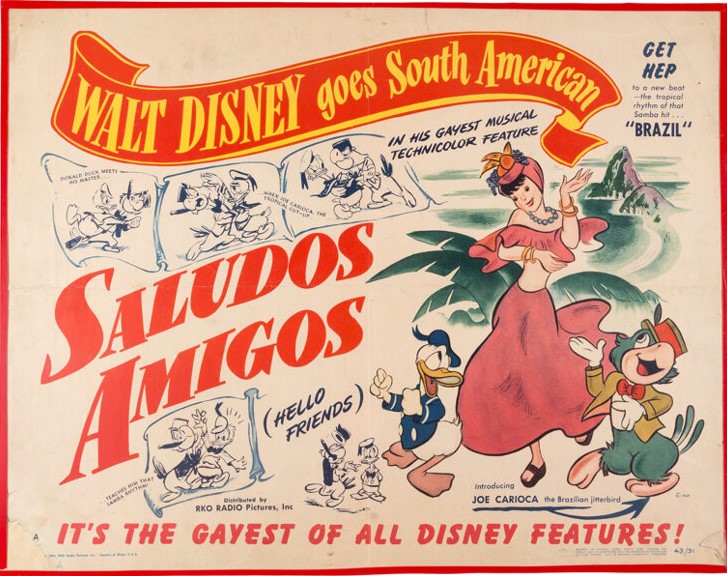
It’s not clear whether anybody from C.W. Stockwell was part of Disney’s entourage, but I wouldn’t be surprised if there was some kind of communication given the year and the fact that both companies were in Los Angeles.
In any case, international travel at this time was still very expensive and commercial air travel was in its infancy. The release of “Saludos Amigos” introduced many Americans–who could not afford to travel abroad–to the idea of a modern, fashionable Latin America. By the time that designer Don Loper used the “Martinique” wallpaper at the Beverly Hills Hotel in 1949, Blanche Deveraux is said to have been 17 years old and graduating high school. The exotic romanticism of South American travel had no doubt percolated even to an aspirational Southern girl living outside of Atlanta and starting an adult life.
Other elements of Blanche’s bedroom also read Art Deco. The channeled scallop chairs, wall sconces, and dressing table, for example, or the green and pink color palette.
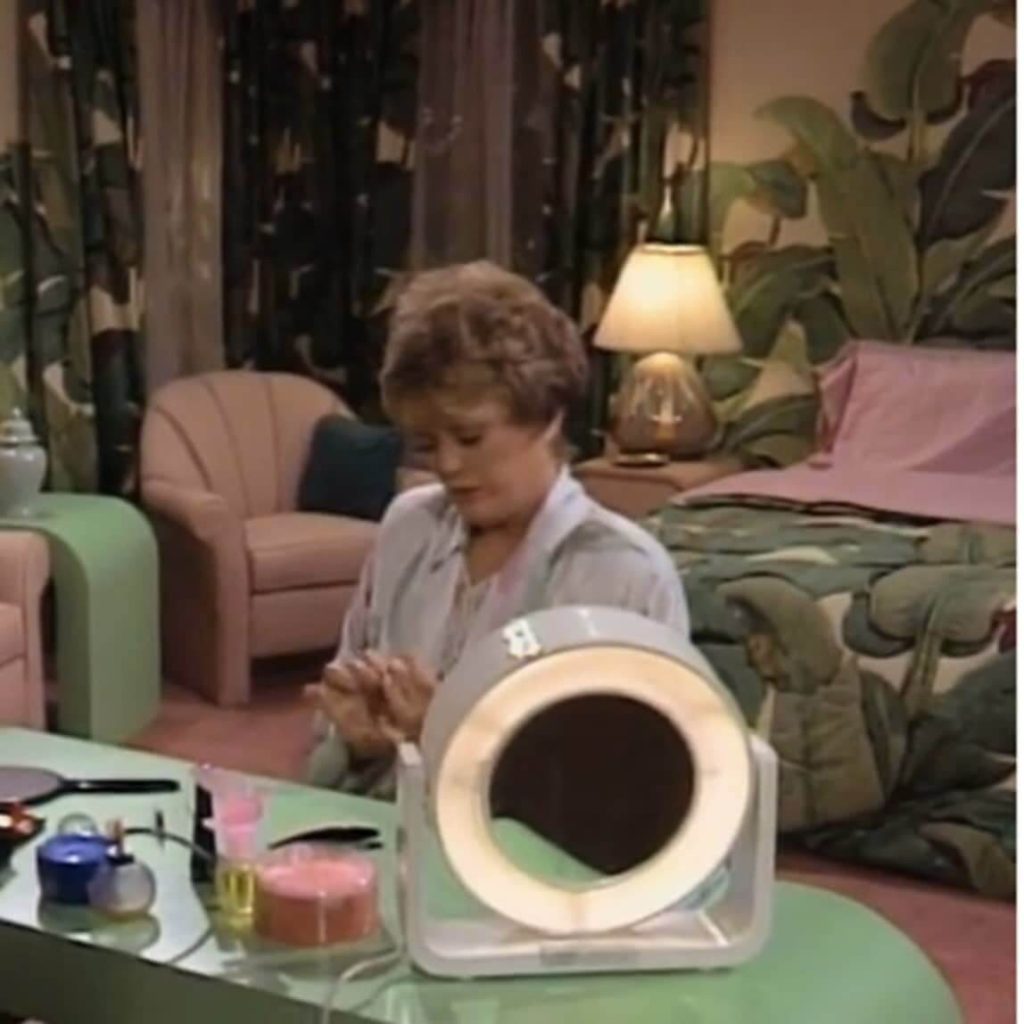
In the 1980s, Art Deco was experiencing a revival. The Miami setting of the show also would have played a role here, given that Miami Beach is well-known for its Art Deco architecture, pastel tints, and Latin culture. The overall composition is indicative of the Hollywood Regency aesthetic popularized by Dorothy Draper in the 1920s. Clearly, Blanche was influenced by the golden age films of her 1930s-40s youth and sought to recreate such glamour in her adult home.
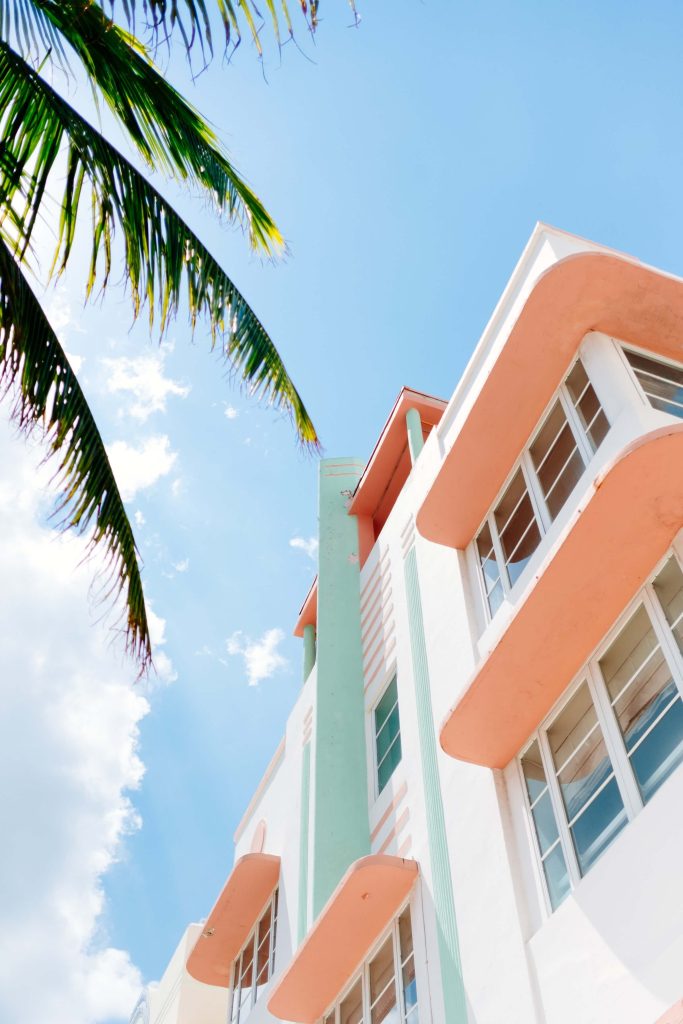
Overall, the design of this bedroom was intended to anchor the show in 1980s Miami. It also speaks to Blanche’s personality as a worldly (in all senses of that word) woman wishing to manifest a certain kind of glamour.
Anyway, these are just some thoughts that occurred to me from watching the Golden Girls. I’m off to live my own glamorous tropical fantasy.
¡Adios amigos!





