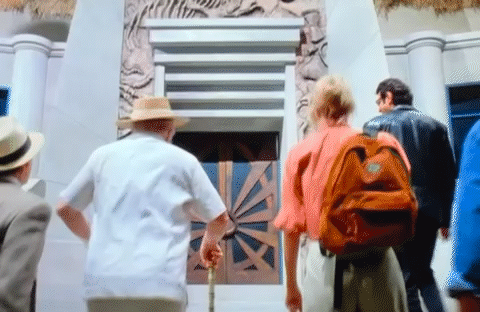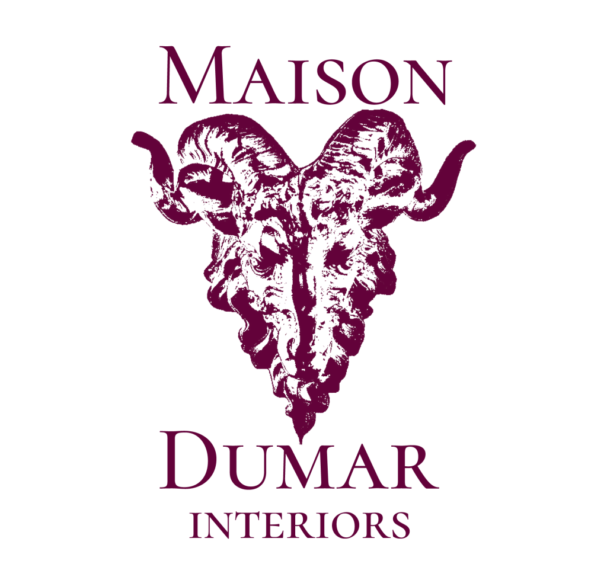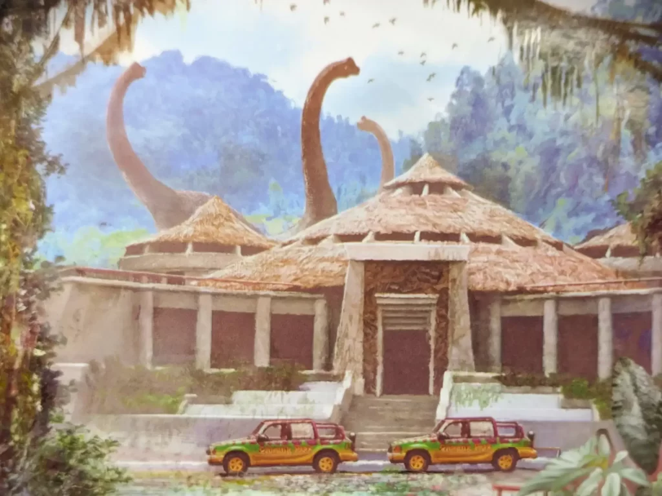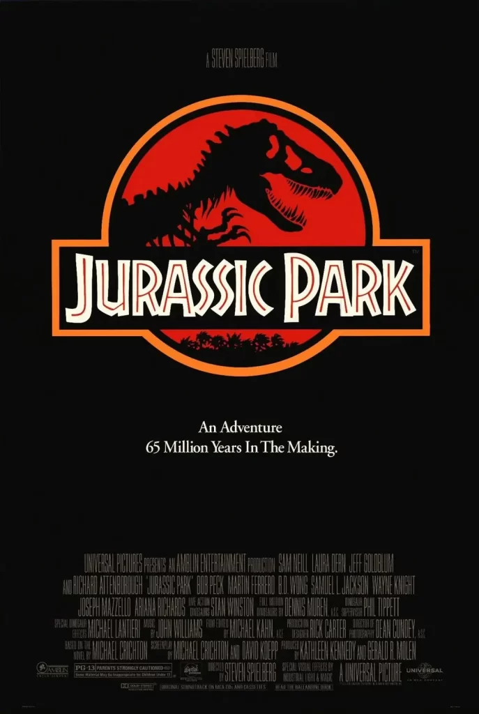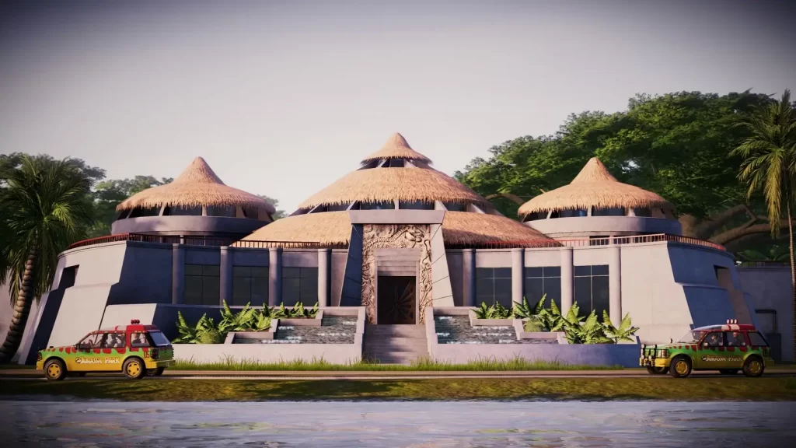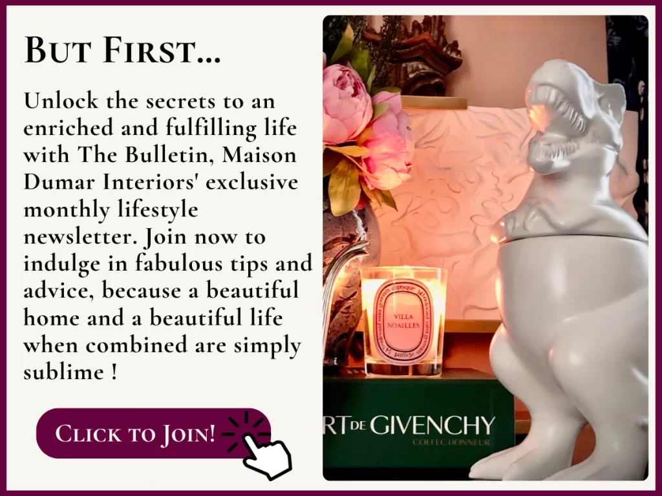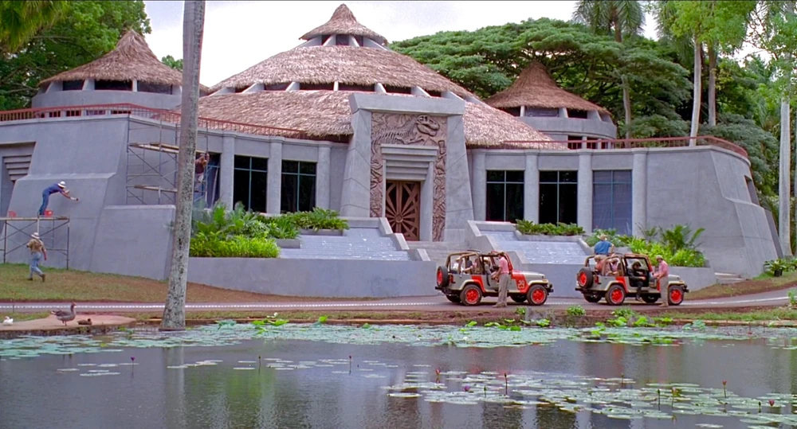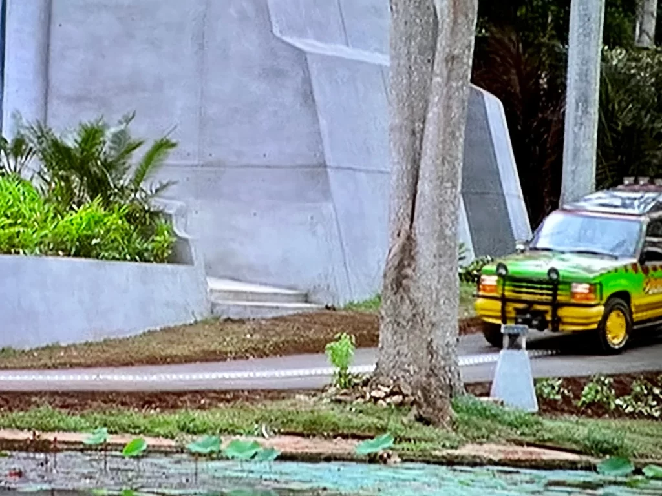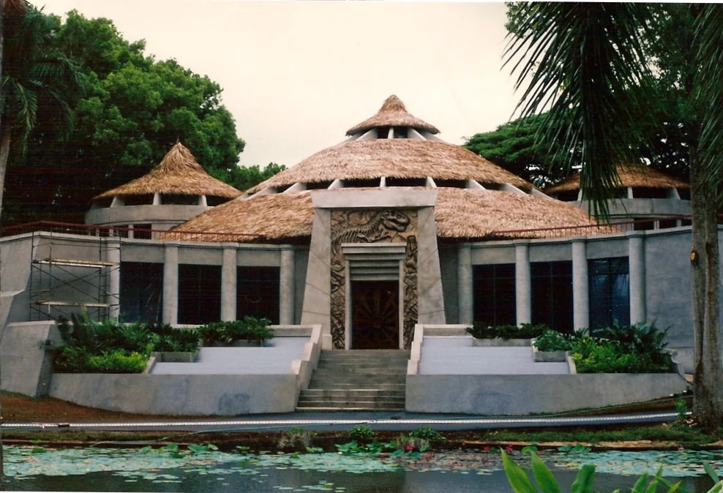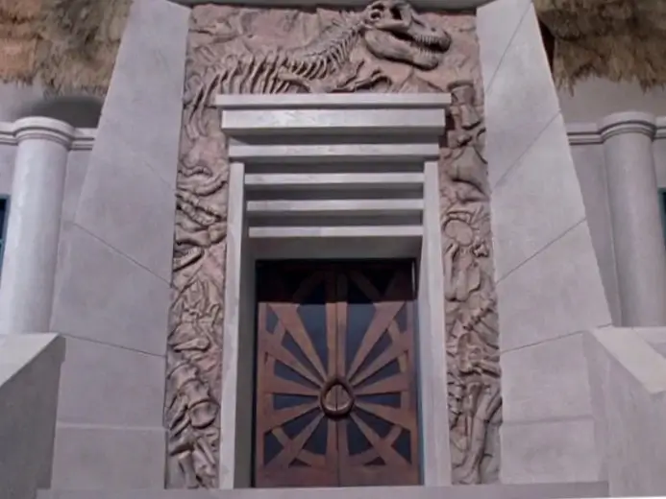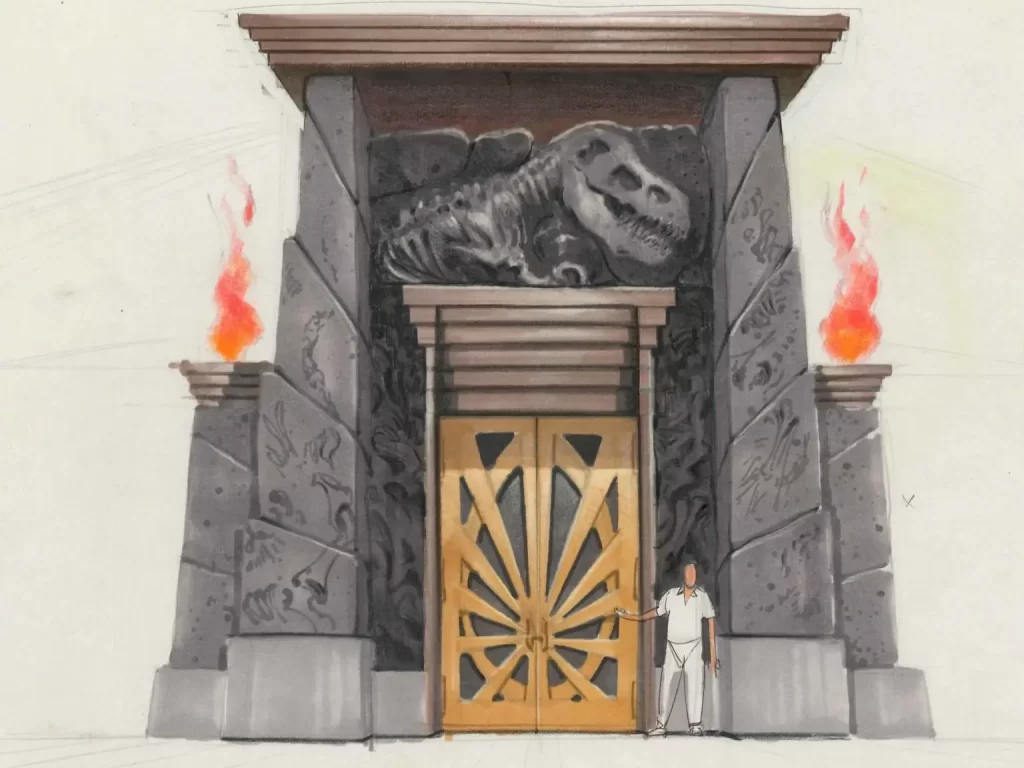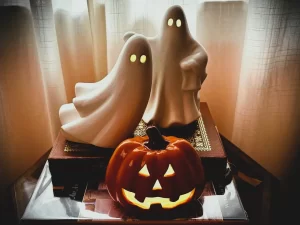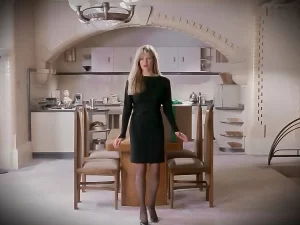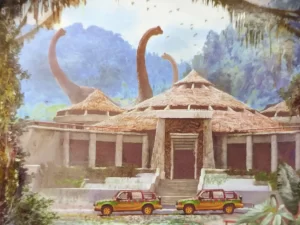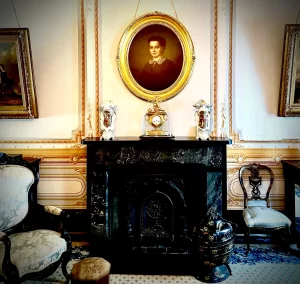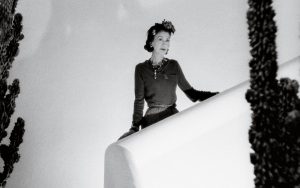June 11 marks the 30th anniversary of the theatrical release of “Jurassic Park,” a blockbuster film which changed the course of cinema forever. A groundbreaking work of technical filmmaking—Hello, CGI!—it also faithfully brought to life the intricate themes from Michael Crichton’s novel of the same title. The result was (and is) a thrilling action-adventure spectacle!
For a variety of reasons, not least of which is my own lifelong fascination with dinosaurs, this film has always held a special status in my family. To commemorate the 30th anniversary, I want to focus in on a little-discussed aspect of the film which nevertheless played a significant role in the visual storytelling: the design of the Jurassic Park Visitor Center! I will cover various aspects of the building’s exterior and interior designs over a series of blog posts through the end of June.
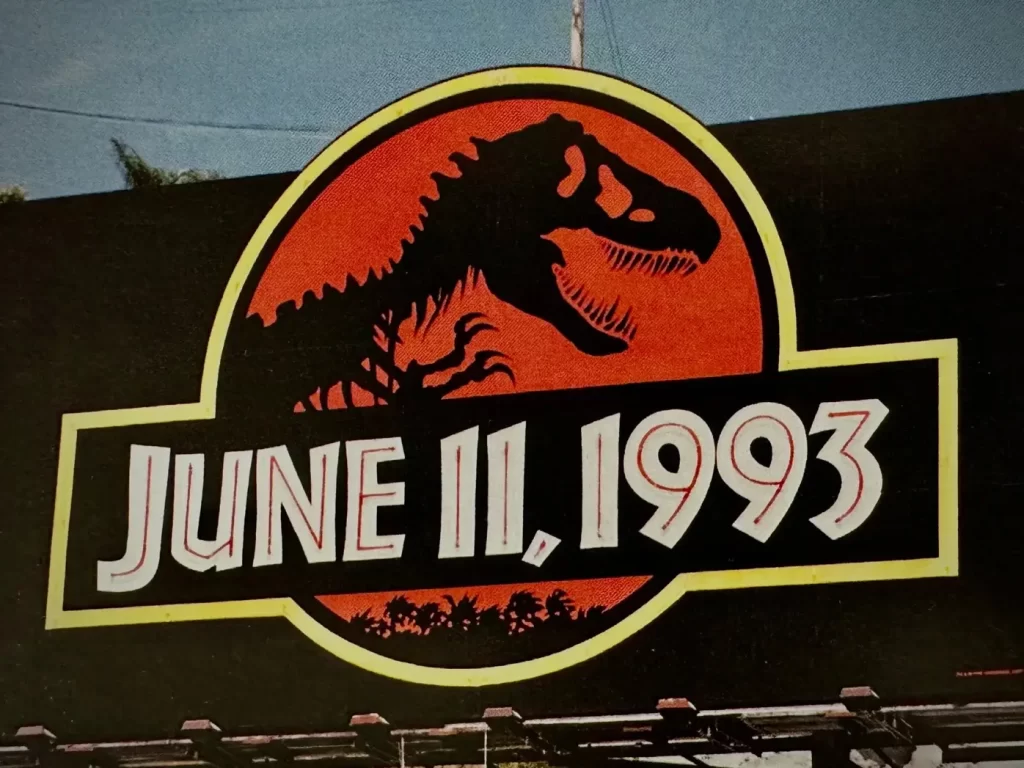
Before proceeding, a disclaimer: Be advised that this blog post includes images of copyrighted material for the purposes of providing commentary and criticism on a small portion of a larger work. As such, this post constitutes a transformative work protected under fair use doctrine as stated in Title 17, Chapter 1, Section 107 of the United States Code as implemented by Congress beginning with the Copyright Act of 1976.
Now, let’s discover the Jurassic Park Visitor Center!
Setting the Stage
This short blog post series will primarily focus on the interiors of the Jurassic Park Visitor Center. However, I want to use this first post to acknowledge the remarkable design of the building’s exterior. Far from a mere backdrop, the Visitor Center embodies the grandeur and ambition of John Hammond’s dream, assuming the role of an essential character. The awe-inspiring façade leaves a lasting mark on viewers, immersing us in the captivating world of Isla Nublar.
Dino-mite Design
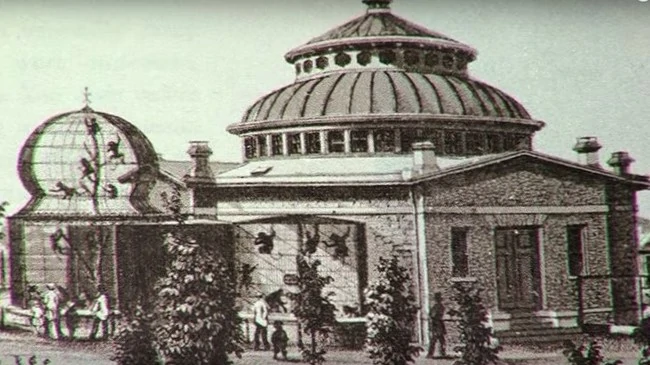
It’s not entirely clear to me who exactly had the most input on the final design of the Visitor Center as it appears on film. However, several artists, including David J. Negrón, Sr. (a fellow Chicano Texan!); John Bell; and Tom Cranham worked on concepts.
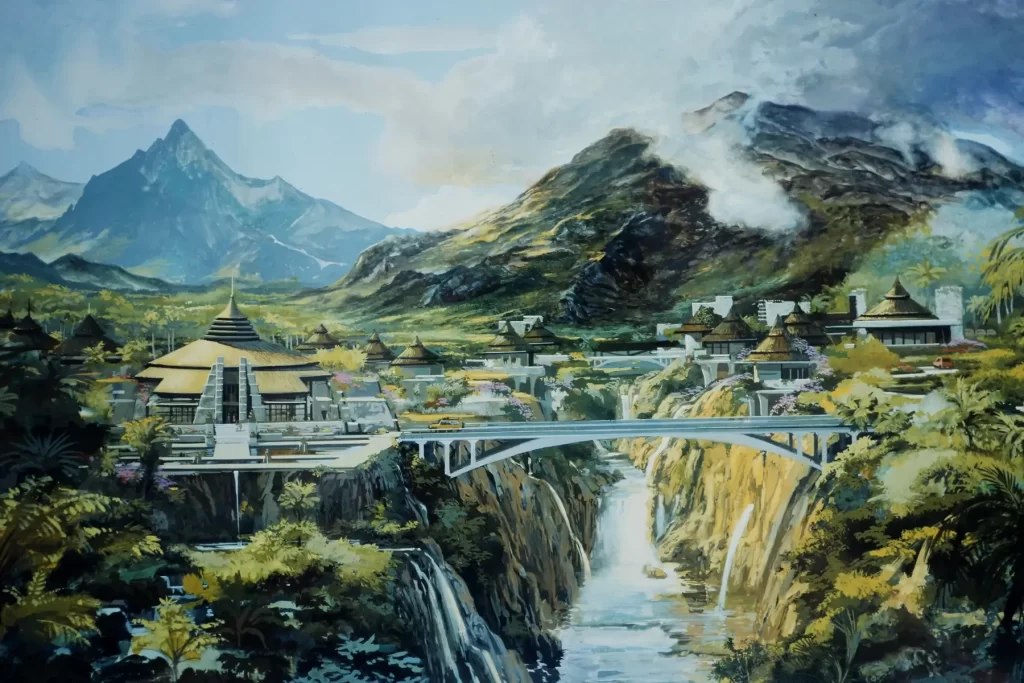
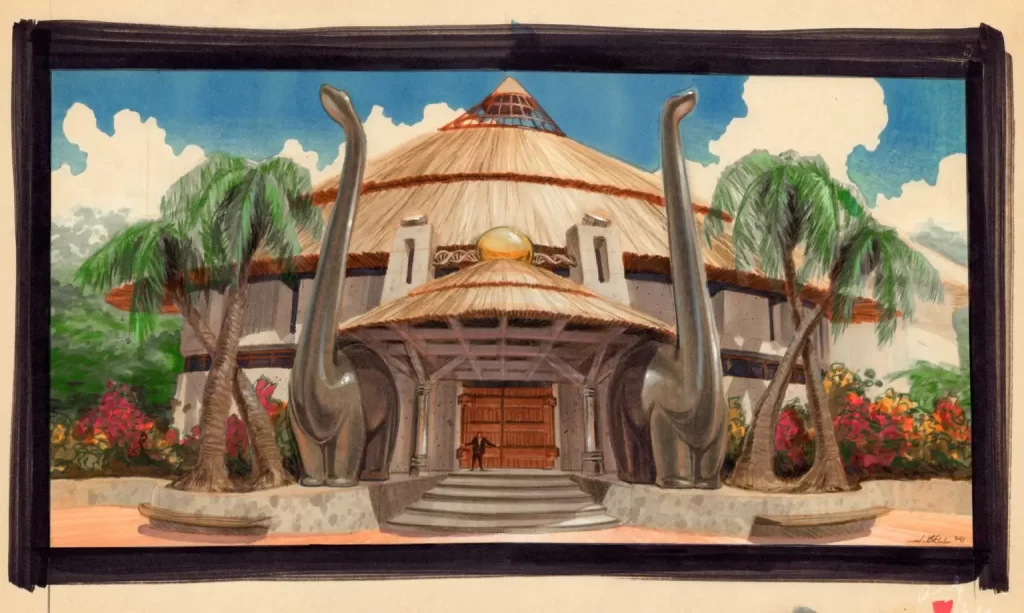
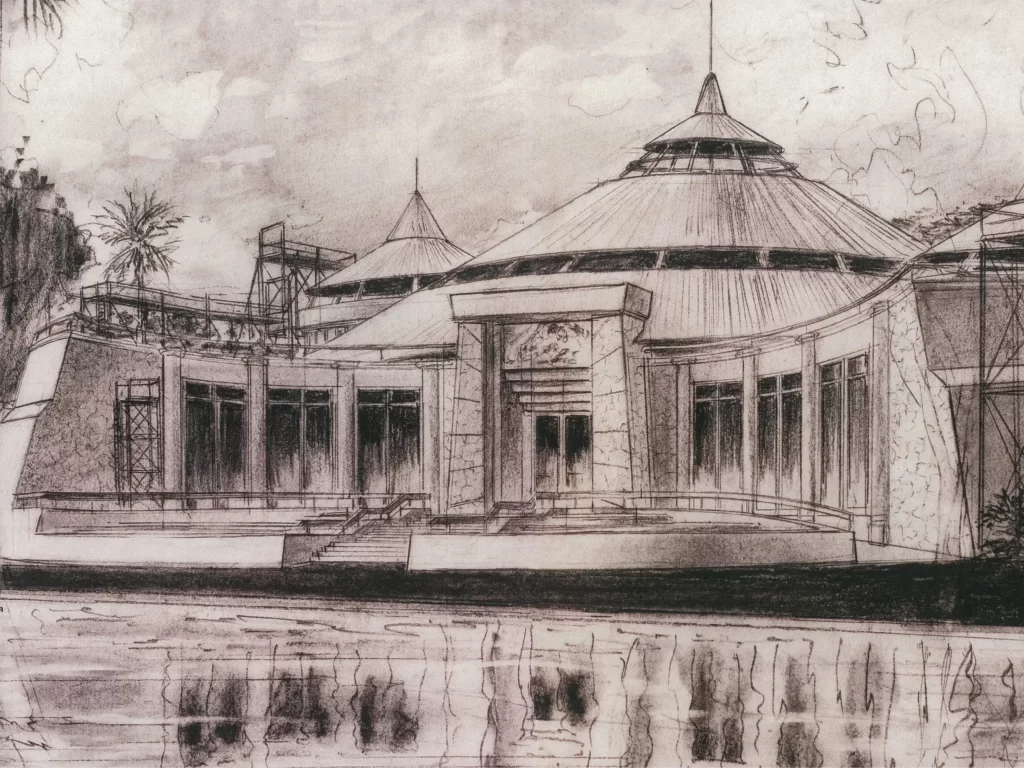
Post-Modern Pile
The astonishing postmodern style of the Visitor Center is immediately noticeable. This is not entirely surprising, given that pre-production for Jurassic Park began in the early 1990s. This architectural style was at the peak of its popularity from the 1980s into the mid-1990s.
Post-modern architecture emerged in the late 20th century as a reaction against stark, prescriptive modernism. With motifs borrowed from classical architecture, post-modernism infused a sense of playful exuberance into the design landscape. The style incorporated diverse references and materials to create visually striking and thought-provoking buildings.
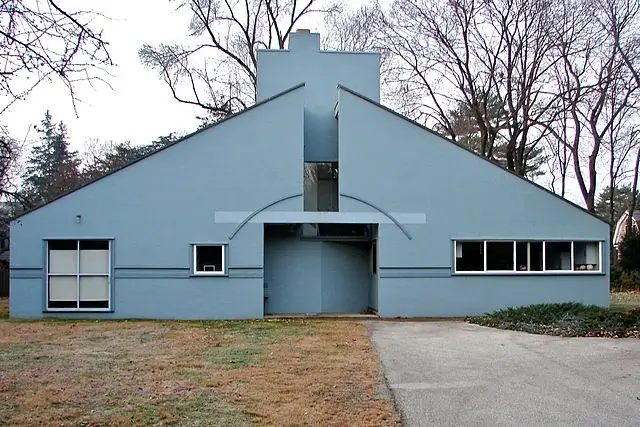
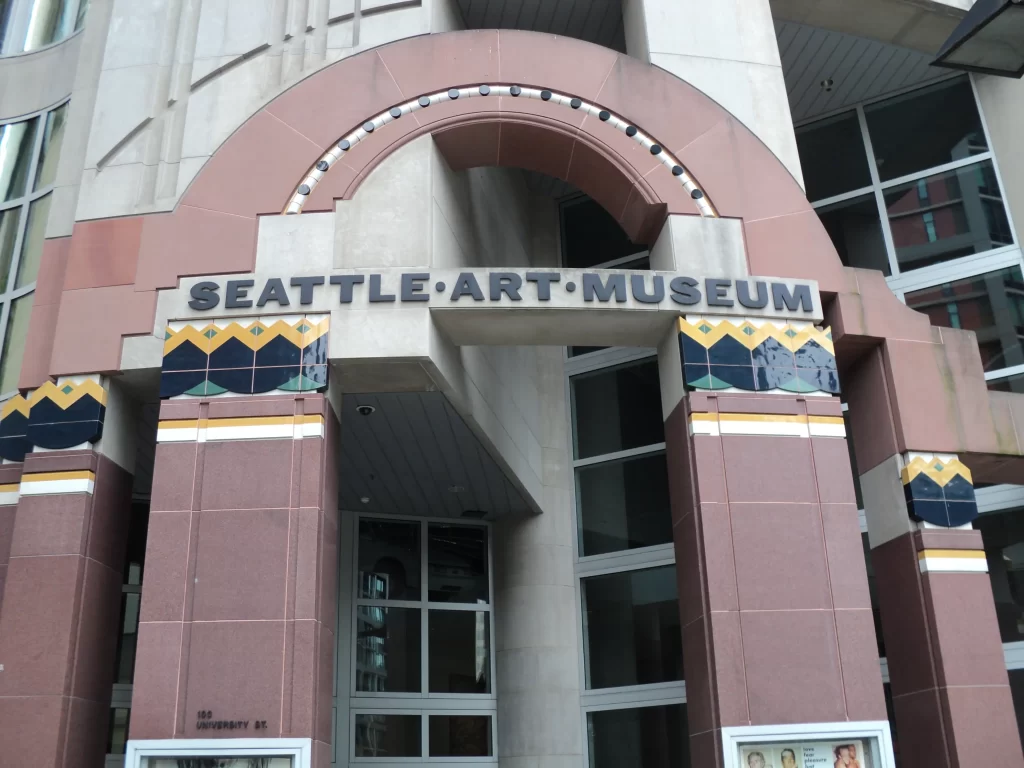
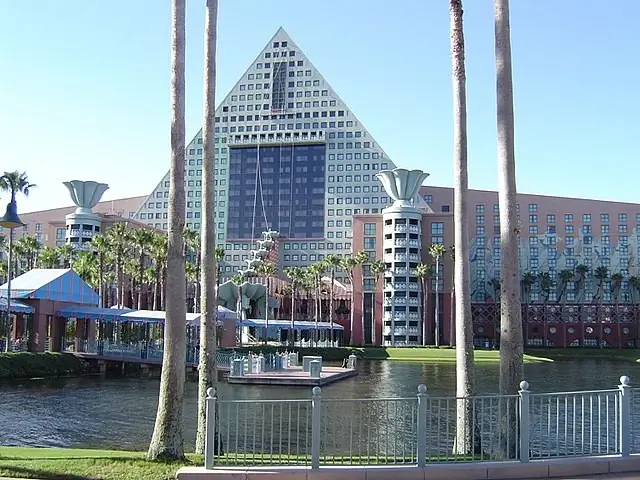
Concrete Fortress
The Visitor’s Center on screen captures our attention with its robust appearance. It is predominantly constructed from thick, raw concrete–a deliberate design choice inspired by Crichton’s novel. In the book, Alan Grant and Ellie Sattler express curiosity about the extensive fortifications in the supposedly family-friendly theme park.
Reaching for the Sky
The Visitor Center showcases a large central conical thatched roof, flanked by two smaller cones to the sides. Thatched roofs have a rich history in diverse cultures worldwide. Their rustic charm evokes a warm, tropical vibe associated with exotic destinations. In this case, they replace conventional domes and cupolas of Renaissance and Baroque architecture. These roofs also function as roof lanterns, allowing light to enter the building’s atrium below through several windows.
The roof also features a rusty red guardrail parapet, another element taken from architecture of the Renaissance and Baroque periods.
Ahead of the Curve
The front facade of the Visitor’s Center is not flat, but concave. This is one hallmark of post-modern architecture, which eschews straight edges whenever possible. At the center of the curve is a grand doorway entrance, flanked on both sides by engaged columns. The style inspiration here is classical Greek and Roman architecture, but the elements are much more stylized in keeping with the tenets of postmodernism. Between the columns are large, tinted windows to give the impression of an open colonnade. The muntins of the windows are painted a turquoise color which was especially popular in the early 1990s.
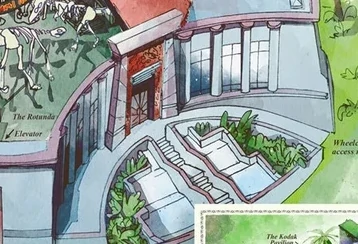
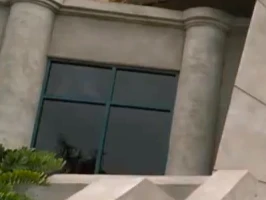
A Grand Entrance
Another notable feature is the grand entrance, which features large wooden doors, dinosaur fossils sculpted in bas relief, and two large concrete buttresses that echo the famous Jurassic Park entrance gates.
The design of the entrance is interesting. Aside from the sculpting on the door surround, the lines here are all angular. There is an exaggerated lintel above the door which looks almost like it’s trying to be an architrave, but it is too large and found only on the head of the frame. The jambs are otherwise simple concrete supports.
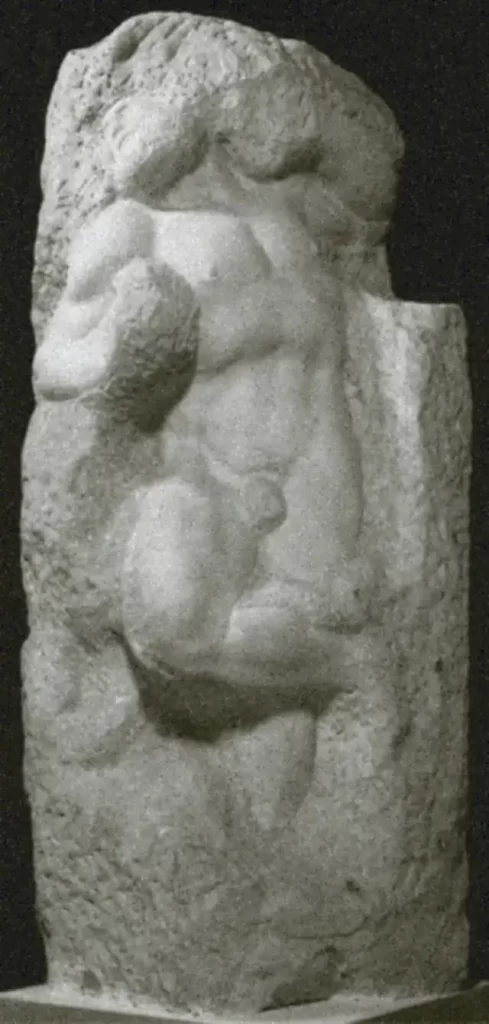
The door frame is then surrounded by carved stonework featuring dinosaur fossils which was inspired by the marble relief sculptures of Michelangelo. We often see similar pedimental bas-relief work above doorways in classical and Romanesque-style architecture.
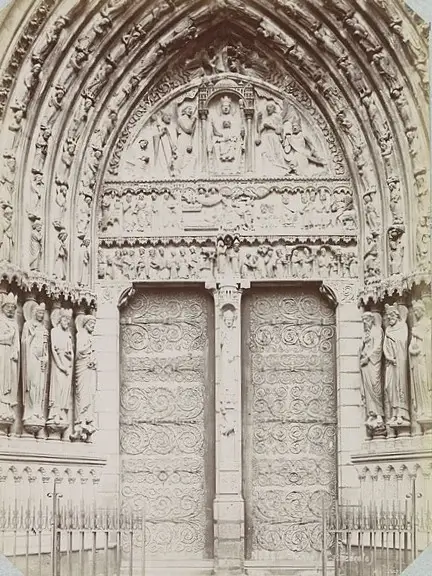
The doors themselves were a design by John Bell, who incorporated an egg and sunbeam motif meant to evoke creation, optimism, glory, and John Hammond’s own hubris.
Welcome to Jurassic Park
Altogether, the different material elements and architecture of the Jurassic Park Visitor Center create a stunning building that wows us with its majesty. The bold lines, imposing structure, and meticulous detailing captivate our senses, transporting us into a world of prehistoric wonders resurrected. With its awe-inspiring character, the Visitor Center stands as a testament to technological ambition and serves as a gateway to a truly unforgettable adventure.
READ PART 2 HERE and stay tuned to the blog towards the end of the month for new content as we go inside to discover the interior designs of the Jurassic Park Visitor Center in time for the film’s 30th anniversary!
